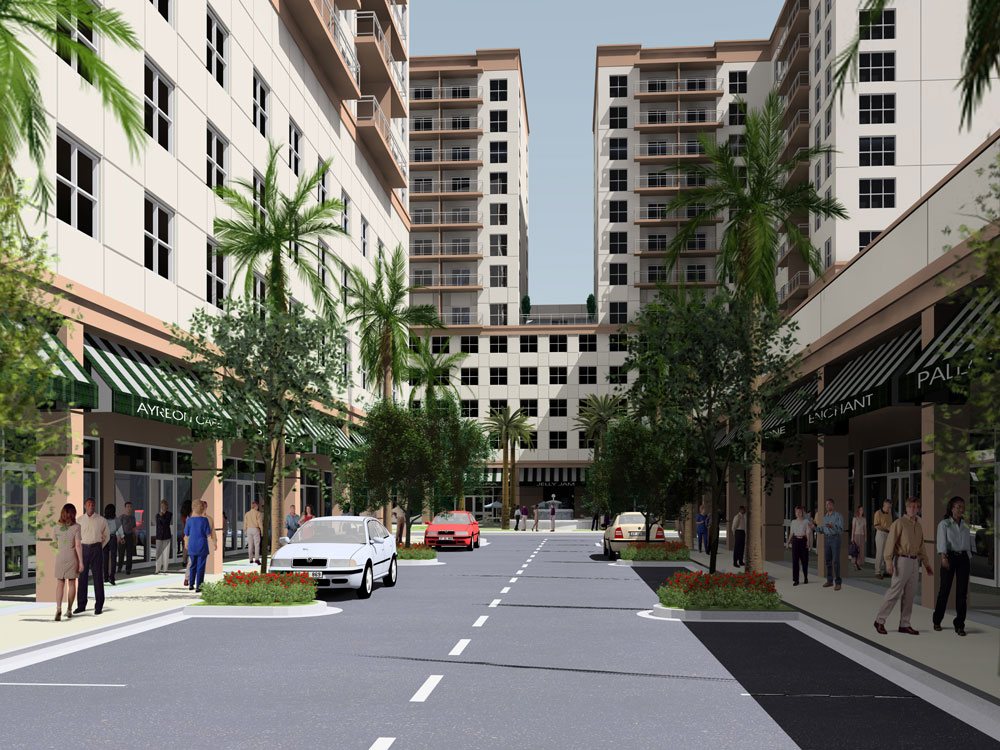Andover Park Village
Andover Park Village is a new mixed use residential and commercial center for the City of Miami Gardens. The Development contains 340 housing units for a total of 370,400 square feet and 41,276 square feet of retail space. It will also contain parking for 629 cars. The overall development consists of 3 main buildings of which building A is 18 stories, building B is 15 stories and building C is 12 stories. The project is located in an urban core area sitting on 4.31 acres. The program calls for a landscaped courtyard with fountains and extensive landscaping throughout the development, which will be surrounded by restaurants and retail shops.


