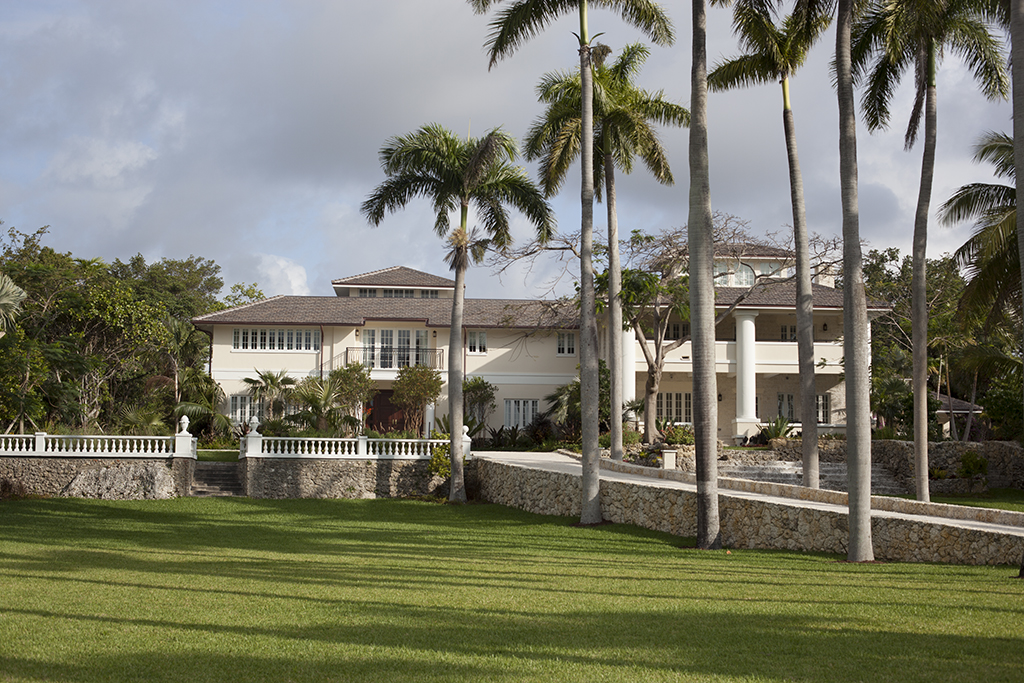[vc_row full_height=”yes” columns_placement=”top” equal_height=”yes” css=”.vc_custom_1511727846802{margin-top: 0px !important;margin-right: 0px !important;margin-bottom: -5% !important;margin-left: 0px !important;border-top-width: 0px !important;border-right-width: 0px !important;border-bottom-width: 0px !important;border-left-width: 0px !important;padding-top: 0px !important;padding-right: 0px !important;padding-bottom: 0px !important;padding-left: 0px !important;}” el_class=”projectSliderRow”][vc_column width=”2/3″][rev_slider_vc alias=”mendelson-trap” el_class=”sliderRev123″][vc_column_text css=”.vc_custom_1511727878621{margin-top: 0px !important;margin-right: 0px !important;margin-bottom: 0px !important;margin-left: 0px !important;border-top-width: 0px !important;border-right-width: 0px !important;border-bottom-width: 0px !important;border-left-width: 0px !important;padding-top: 0px !important;padding-right: 0px !important;padding-bottom: 0px !important;padding-left: 0px !important;}”] [/vc_column_text][/vc_column][vc_column width=”1/3″][vc_column_text el_class=”projectTextBox”]
Mendelson-Trapp Estate
The new portion of the 10,000 SF two-story Mendelson residence is deliberately positioned some 25 feet back from the front of the Historic Trapp House. The Trapp House, with its three distinctive massive concrete columns was constructed in1889 by Miami pioneer Caleb Trapp. This setback allows the historic home to maintain its original prominence and vista to Biscayne Bay. The entire residence is located on a natural oolitic limestone bluff overlooking the Bay. Rows of Royal Palm trees flanked by coral rock walls lead you from the front entrance gate up the winding gravel drive to the motor-court and new front entrance. The historic homes oolitic limestone walls were quarried on site by Trapp and hid son. Portions of those walls now appear inside the new addition, forming an exciting juxtaposition of old and new. The new addition is in keeping with the Masonry Vernacular style of the original architecture. The design cues of the new residence were derived from the character and detail of the original historic home. The original homes Crow’s Nest now serves as a reading loft in the master bedroom suite, while a new Crow’s Nest sits above the wrought-iron and brass elliptical staircase shown below. The historic homes original stone fireplace and exposed wood beam ceiling are now the focal point of the family game room.
[/vc_column_text][/vc_column][/vc_row]


