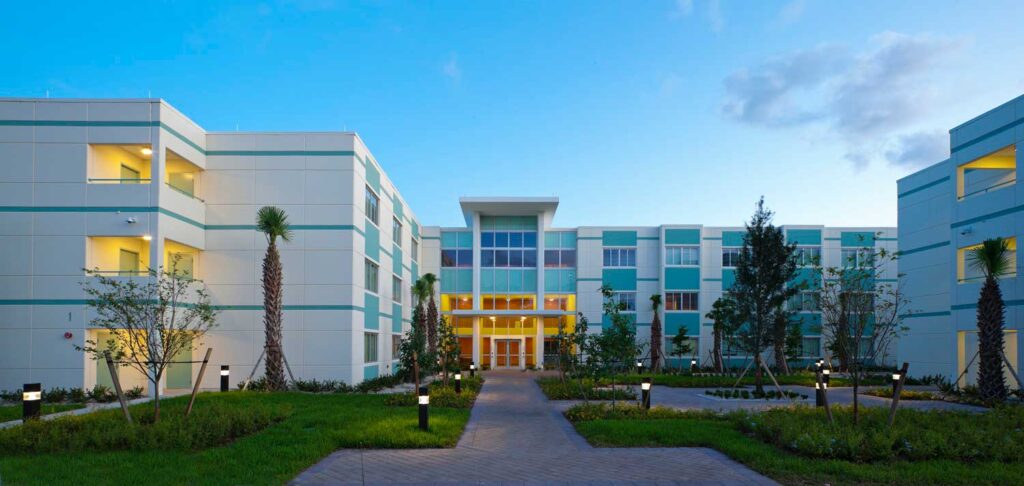[vc_row full_height=”yes” columns_placement=”top” equal_height=”yes” css=”.vc_custom_1511367367933{margin-top: 0px !important;margin-right: 0px !important;margin-bottom: -5% !important;margin-left: 0px !important;border-top-width: 0px !important;border-right-width: 0px !important;border-bottom-width: 0px !important;border-left-width: 0px !important;padding-top: 0px !important;padding-right: 0px !important;padding-bottom: 0px !important;padding-left: 0px !important;}” el_class=”projectSliderRow”][vc_column width=”2/3″][rev_slider_vc alias=”fmu” el_class=”sliderRev123″][vc_column_text css=”.vc_custom_1511367383668{margin-top: 0px !important;margin-right: 0px !important;margin-bottom: 0px !important;margin-left: 0px !important;border-top-width: 0px !important;border-right-width: 0px !important;border-bottom-width: 0px !important;border-left-width: 0px !important;padding-top: 0px !important;padding-right: 0px !important;padding-bottom: 0px !important;padding-left: 0px !important;}”]
© Raul Pedroso
[/vc_column_text][/vc_column][vc_column width=”1/3″][vc_column_text el_class=”projectTextBox”]
Florida Memorial University
Living & Learning Residence Hall
R.J. Heisenbottle Architects and D. Stephenson Construction began this design process with a team approach that involved every facet of Florida Memorial University’s community. Meeting and reviewing early design concepts with the University President, Provost, Board Chairman, Student Services and Housing staff and the students, allowed the design to develop from standard dormitories into a unique living and learning residence halls. The site plan arranges four L shaped buildings around two large landscaped courtyards. Each courtyard has areas for study, art, athletic and social interaction. A multi-purpose/performance pavilion facilitates a host of student and faculty activities. One, two bedroom visiting faculty apartment is located in each housing cluster. Each apartment has its own outdoor courtyard, which is intended to provide the faculty with the opportunity to interact and socialize with the student body. Informal cook outs and discussion sessions are envisioned where faculty can mentor students and foster the interaction that drives this design concept. Interior amenities include convenient student health clinic, recreation/game room lounges, study lounges, media rooms, fitness rooms, classrooms, multi-purpose rooms, vending and laundry facilities. The result is a 368 bed residential scaled building that is a sustainable, enjoyable “living and learning environment” enhancing the students’ University experience for many years to come.
[/vc_column_text][/vc_column][/vc_row]


